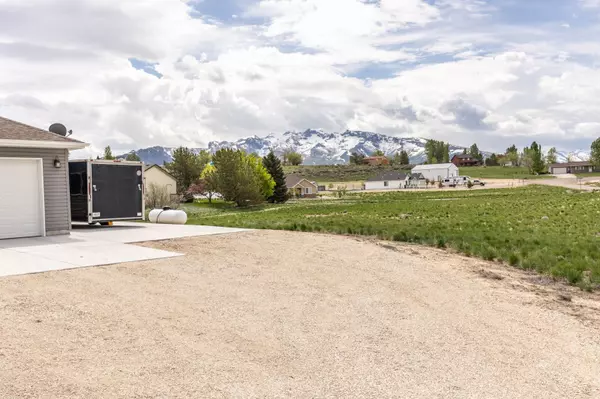Bought with Jaren Vanessa Johnston • Coldwell Banker Excel
$435,000
$439,900
1.1%For more information regarding the value of a property, please contact us for a free consultation.
4 Beds
2 Baths
1,829 SqFt
SOLD DATE : 06/30/2023
Key Details
Sold Price $435,000
Property Type Single Family Home
Sub Type Single Family Residence
Listing Status Sold
Purchase Type For Sale
Square Footage 1,829 sqft
Price per Sqft $237
Subdivision Spring Creek 103
MLS Listing ID 3623415
Sold Date 06/30/23
Style One Story
Bedrooms 4
Full Baths 2
HOA Y/N No
Year Built 2018
Annual Tax Amount $2,967
Lot Size 1.450 Acres
Acres 1.45
Property Description
Welcome to this beautifully maintained 2018 Bailey Home that is a custom Oak floorplan. Perfectly situated on a 1.45 acre corner lot the home includes over $34,000 in upgrades, at the time of construction. Large entry area opens to the vaulted living room and kitchen areas. Living room has a convenient floor electrical outlet added and a tiled hearth area for the pellet stove. Kitchen has upgraded appliances including a wall oven, upgraded granite, and custom cabinetry along w/ custom lighting features above the oversized island. Dining room was enlarged with a bay window area w/ custom lighting features and a rear man door added. This split bedroom floorpan provides 3 spare bedrooms on one end of the home & a large main bedroom on the other. The main bedroom was enlarged with a bay window area and trayed ceiling adds to the grand feeling this room provides. Main en-suite bathroom has a pocket door entry, upgraded granite, 2 sink vanity, upgraded ADA height toilet, tile surround shower and jetted tub. The home has custom blinds throughout. Garage is insulated w/ finished walls and epoxied floors. Outside you'll find an oversized RV pad w/ a 220v/30amp hookup. The list goes on & on!
Location
State NV
County Elko
Area Spring Creek
Rooms
Basement None, Crawl Space
Interior
Interior Features Bay Window, Ceiling Fan(s), Vaulted Ceiling(s), Walk-In Closet(s)
Heating Forced Air, Propane
Cooling Central Air
Flooring Carpet, Tile, Wood
Fireplaces Type Pellet Stove, Wood Burning Stove
Fireplace Yes
Window Features Blinds,Bay Window(s)
Appliance Some Propane Appliances, Dishwasher, Disposal, Oven, Propane Water Heater, Range
Laundry Washer Hookup, Dryer Hookup
Exterior
Exterior Feature Corner Lot, Patio
Garage Attached, Garage, Shelves, Insulated Garage
Garage Spaces 3.0
Garage Description 3.0
Utilities Available Propane, Septic Available, Satellite Internet Available, Trash Collection
Amenities Available Marina
View Y/N Yes
View Mountain(s)
Roof Type Asphalt,Shingle
Porch Open, Patio
Garage true
Building
Faces West
Story 1
Entry Level One
Foundation Crawlspace
Architectural Style One Story
Level or Stories One
Schools
Elementary Schools Buyer To Verify
Middle Schools Buyer To Verify
High Schools Buyer To Verify
Others
HOA Fee Include Clubhouse,Common Areas,Golf,Playground,Road Maintenance
Tax ID 053-006-078
Security Features Smoke Detector(s)
Read Less Info
Want to know what your home might be worth? Contact us for a FREE valuation!

Our team is ready to help you sell your home for the highest possible price ASAP

Find out why customers are choosing LPT Realty to meet their real estate needs







