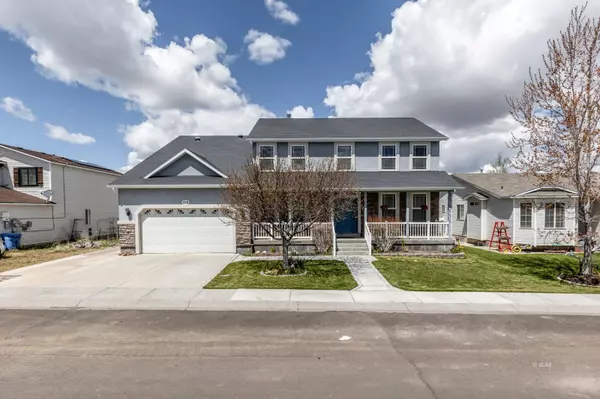Bought with Brigitte Anderson • eXp Realty, LLC
$555,000
$560,000
0.9%For more information regarding the value of a property, please contact us for a free consultation.
5 Beds
4 Baths
4,498 SqFt
SOLD DATE : 09/16/2024
Key Details
Sold Price $555,000
Property Type Single Family Home
Sub Type Single Family Residence
Listing Status Sold
Purchase Type For Sale
Square Footage 4,498 sqft
Price per Sqft $123
Subdivision The Park Unit No 5
MLS Listing ID 3624852
Sold Date 09/16/24
Style Two Story
Bedrooms 5
Full Baths 3
Half Baths 1
HOA Y/N No
Year Built 2006
Annual Tax Amount $5,610
Lot Size 7,013 Sqft
Acres 0.161
Property Description
Step into luxury with this exquisite 5-bedroom, 4-bathroom residence boasting a spacious 4,498 square feet of meticulously designed living space. Nestled in a established neighborhood, this home offers the epitome of modern comfort and sophistication. Updated Master Bathroom, Indulge in opulence with a lavish master bathroom, meticulously crafted to provide the ultimate relaxation experience. The Basement Retreat, Discover a haven of entertainment and leisure with a fully equipped basement featuring its own entryway and its own theater room. Perfect for hosting gatherings or enjoying movie nights with loved ones. From the inviting living room to the elegant dining area, every corner of this home radiates warmth and functionality, providing the perfect setting for both casual family moments and formal entertaining. Retreat to spacious bedrooms designed for utmost comfort and privacy, offering ample space for relaxation. Experience convenience at its finest with modern amenities thoughtfully integrated throughout the home, ensuring a seamless blend of comfort and luxury. Don't miss the Backyard Oasis, perfect for entertaining and relaxing. Close to schools, dining and shopping.
Location
State NV
County Elko
Community Curbs, Gutter(S), Sidewalks
Area Elko
Rooms
Other Rooms Shed(s)
Basement Full, Finished, Sump Pump, Walk-Out Access
Interior
Interior Features Bay Window, Ceiling Fan(s), Chandelier, Fireplace, Garden Tub/Roman Tub, Home Office, Home Theater, Walk-In Closet(s), Window Treatments
Heating Forced Air, Natural Gas
Cooling Central Air
Flooring Carpet, Linoleum, Tile
Fireplaces Type Gas
Fireplace Yes
Window Features Blinds,Bay Window(s),Drapes
Appliance Dishwasher, Electric Oven, Electric Range, Disposal, Gas Water Heater, Microwave, Refrigerator, Water Purifier
Exterior
Exterior Feature Fully Fenced, Sprinkler/Irrigation, Landscaping, Lighting, Mature Trees/Landscape, Patio, Rain Gutters, Storage
Parking Features Attached, Garage, Shelves, Insulated Garage
Garage Spaces 2.0
Garage Description 2.0
Fence Full
Community Features Curbs, Gutter(s), Sidewalks
Utilities Available Electricity Available, Sewer Available
Water Access Desc Public
Roof Type Asphalt,Shingle
Porch Open, Patio
Garage true
Building
Lot Description Drip Irrigation/Bubblers, Lawn, Landscaped, Level, Sprinklers Automatic
Story 2
Entry Level Two
Foundation Basement
Water Public
Architectural Style Two Story
Level or Stories Two
Additional Building Shed(s)
Schools
Elementary Schools Buyer To Verify
Middle Schools Buyer To Verify
High Schools Buyer To Verify
Others
Tax ID 001-61G-022
Security Features Security System,Smoke Detector(s)
Read Less Info
Want to know what your home might be worth? Contact us for a FREE valuation!

Our team is ready to help you sell your home for the highest possible price ASAP
Find out why customers are choosing LPT Realty to meet their real estate needs







