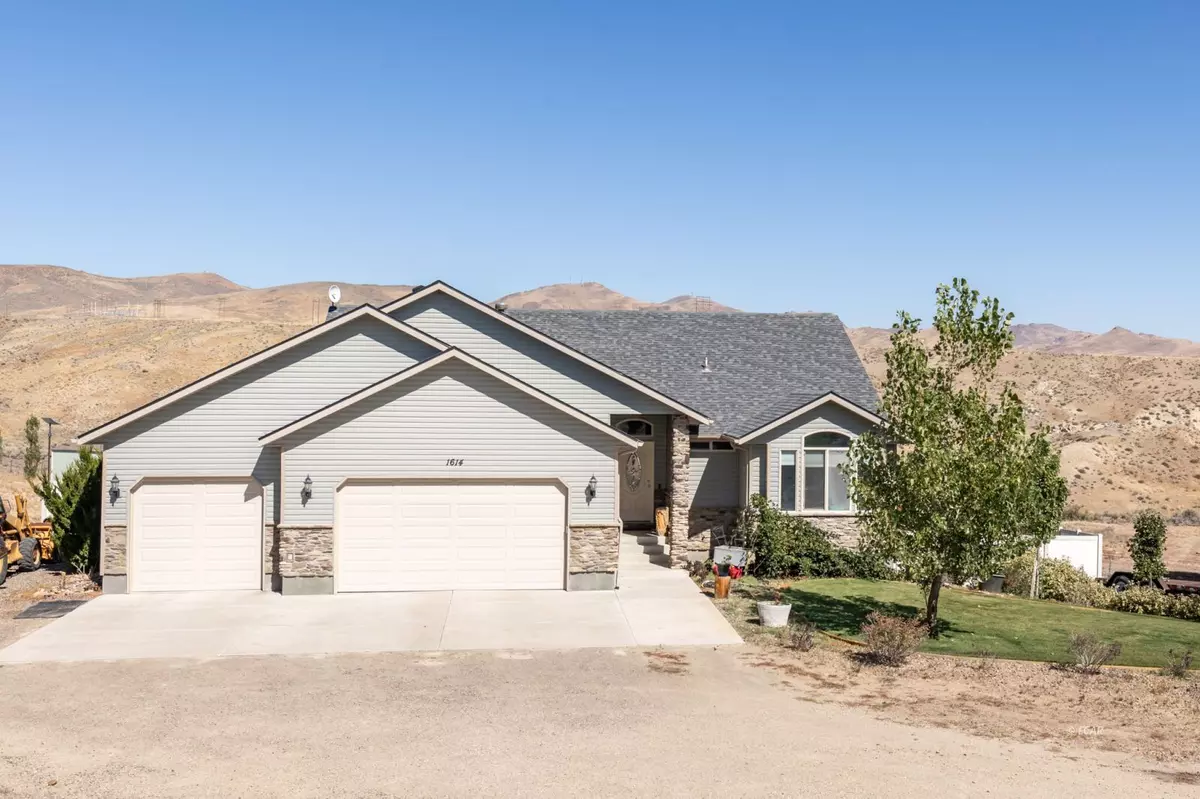Bought with Sierra Petersen • Coldwell Banker Excel
$585,000
$625,000
6.4%For more information regarding the value of a property, please contact us for a free consultation.
5 Beds
3 Baths
3,185 SqFt
SOLD DATE : 11/12/2024
Key Details
Sold Price $585,000
Property Type Single Family Home
Sub Type Single Family Residence
Listing Status Sold
Purchase Type For Sale
Square Footage 3,185 sqft
Price per Sqft $183
Subdivision Adobe Heights
MLS Listing ID 3625415
Sold Date 11/12/24
Style One Story
Bedrooms 5
Full Baths 3
HOA Fees $33/mo
HOA Y/N No
Year Built 2015
Annual Tax Amount $4,064
Lot Size 10.730 Acres
Acres 10.73
Property Description
Nestled within an almost 11-acre park-like setting, this stunning 2015 Braemar home boasts five spacious bedrooms and three beautifully updated baths. The exterior features mature landscaping and a generous wrap-around deck, perfect for outdoor gatherings. Two sheds, one equipped with power, the acres are fully fenced, and the property backs up to BLM land. The thoughtfully designed open floor plan welcomes you with an abundance of natural light and storage options throughout. The main level includes huge, updated kitchen with beautiful cabinets and big island, two bedrooms and a second bath, while the primary suite offers a private retreat with direct access to the deck. The primary bathroom features his-and-her sinks and a large, separate tiled rain shower. Venture downstairs to discover three additional bedrooms and a full bath, along with a big family room complete with a cozy pellet stove. A bonus, a hidden cold storage room downstairs as well. The walkout basement leads directly to a spacious patio, ideal for entertaining. With a full sprinkler and drip system to maintain the lush landscaping, this home combines elegance, comfort, and practicality in an enchanting setting.
Location
State NV
County Elko
Area Elko
Rooms
Other Rooms Shed(s)
Basement Full, Finished, Walk-Out Access
Interior
Interior Features Ceiling Fan(s), Chandelier, Home Office, Vaulted Ceiling(s), Walk-In Closet(s)
Heating Forced Air, Propane
Cooling Central Air
Flooring Carpet, Hardwood, Tile
Fireplaces Type Pellet Stove
Fireplace Yes
Window Features Blinds
Appliance Dishwasher, Electric Oven, Electric Range, Disposal, Microwave, Propane Water Heater, Refrigerator, Water Softener, Water Purifier
Laundry Washer Hookup, Dryer Hookup
Exterior
Exterior Feature Covered Patio, Deck, Fully Fenced, Sprinkler/Irrigation, Landscaping, Mature Trees/Landscape, Patio, Rain Gutters, Storage
Parking Features Attached, Garage
Garage Spaces 3.0
Garage Description 3.0
Fence Full
Utilities Available Cellular Phone Reception, Propane, Septic Available, Trash Collection
View Y/N Yes
Water Access Desc Private,Well
View Mountain(s), Valley
Roof Type Shingle
Porch Covered, Deck, Open, Patio
Garage true
Building
Lot Description Adjacent To Public Land, Drip Irrigation/Bubblers, Lawn, Landscaped, Level, Sprinklers Automatic
Story 1
Entry Level One
Foundation Basement
Water Private, Well
Architectural Style One Story
Level or Stories One
Additional Building Shed(s)
Schools
Elementary Schools Mountain View
Middle Schools Elko Middle
High Schools Elko High
Others
HOA Fee Include Road Maintenance
Tax ID 005-51D-064
Security Features Smoke Detector(s)
Read Less Info
Want to know what your home might be worth? Contact us for a FREE valuation!

Our team is ready to help you sell your home for the highest possible price ASAP
Find out why customers are choosing LPT Realty to meet their real estate needs







