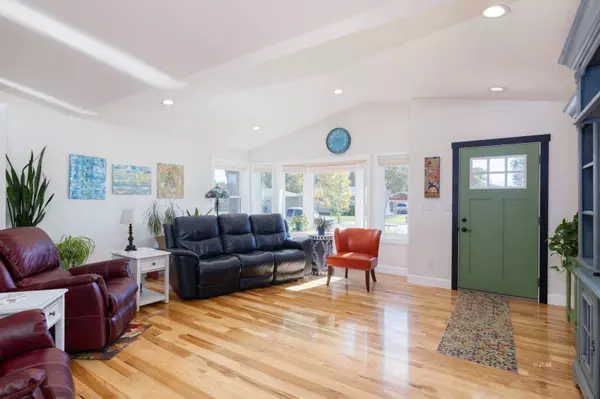Bought with Jessica Minton • Lostra Realty
$425,000
$425,000
For more information regarding the value of a property, please contact us for a free consultation.
3 Beds
2 Baths
1,776 SqFt
SOLD DATE : 11/15/2024
Key Details
Sold Price $425,000
Property Type Single Family Home
Sub Type Single Family Residence
Listing Status Sold
Purchase Type For Sale
Square Footage 1,776 sqft
Price per Sqft $239
Subdivision Sunset Heights Sub
MLS Listing ID 3625490
Sold Date 11/15/24
Style One Story
Bedrooms 3
Full Baths 2
HOA Y/N No
Year Built 1990
Annual Tax Amount $1,921
Lot Size 6,011 Sqft
Acres 0.138
Property Description
Nestled in the heart of the historic Tree Streets, this beautifully remodeled home is a rare find! Pride in ownership is apparent! Upon entering, you'll appreciate the large open living area with gorgeous hickory flooring, vaulted ceilings & all of the natural lighting. The kitchen is a chef's delight with new custom cabinetry, gorgeous quartz countertops, stainless steel appliances & plenty of storage space with an island + separate coffee bar! The 3 bedrooms are great sizes and also feature the beautiful hickory flooring & updated lighting. The primary suite has vaulted ceilings, access to the back deck via sliding door and the en-suite includes a double-vanity with tile shower and glass enclosure and a large walk-in closet! Outside is your own little oasis with a newly built deck, beautiful landscaping with sprinkler system and an amazing workshop in the storage shed! This amazing shed has been fully finished (insulated + power) to provide whatever you need: home office/she-shed/man-cave/home gym! There's also a separate area for storage! The oversized garage has built-in storage and is also heated & insulated. This picture-perfect home is move-in ready! Get it before it's gone!
Location
State NV
County Elko
Community Curbs, Gutter(S), Sidewalks
Area Elko
Rooms
Other Rooms Shed(s)
Basement None, Crawl Space
Interior
Interior Features Chandelier, Fireplace, Vaulted Ceiling(s), Walk-In Closet(s)
Heating Forced Air, Natural Gas
Cooling Central Air
Flooring Hardwood, Tile
Fireplace Yes
Window Features Blinds
Appliance Dishwasher, Disposal, Gas Oven, Gas Range, Water Softener, Water Heater
Laundry Washer Hookup, Dryer Hookup
Exterior
Exterior Feature Deck, Fence, Sprinkler/Irrigation, Landscaping, Mature Trees/Landscape, Storage
Garage Attached, Garage, Workshop in Garage
Garage Spaces 2.0
Garage Description 2.0
Fence Partial
Community Features Curbs, Gutter(s), Sidewalks
Utilities Available Cellular Phone Reception, Electricity Available, Natural Gas Connected, Sewer Available, Trash Collection
Water Access Desc Public
Roof Type Shingle
Porch Deck, Open
Garage true
Building
Lot Description Lawn, Landscaped, Level, Sprinklers Automatic
Story 1
Entry Level One
Foundation Crawlspace
Water Public
Architectural Style One Story
Level or Stories One
Additional Building Shed(s)
Others
Tax ID 001-141-006
Read Less Info
Want to know what your home might be worth? Contact us for a FREE valuation!

Our team is ready to help you sell your home for the highest possible price ASAP

Find out why customers are choosing LPT Realty to meet their real estate needs







